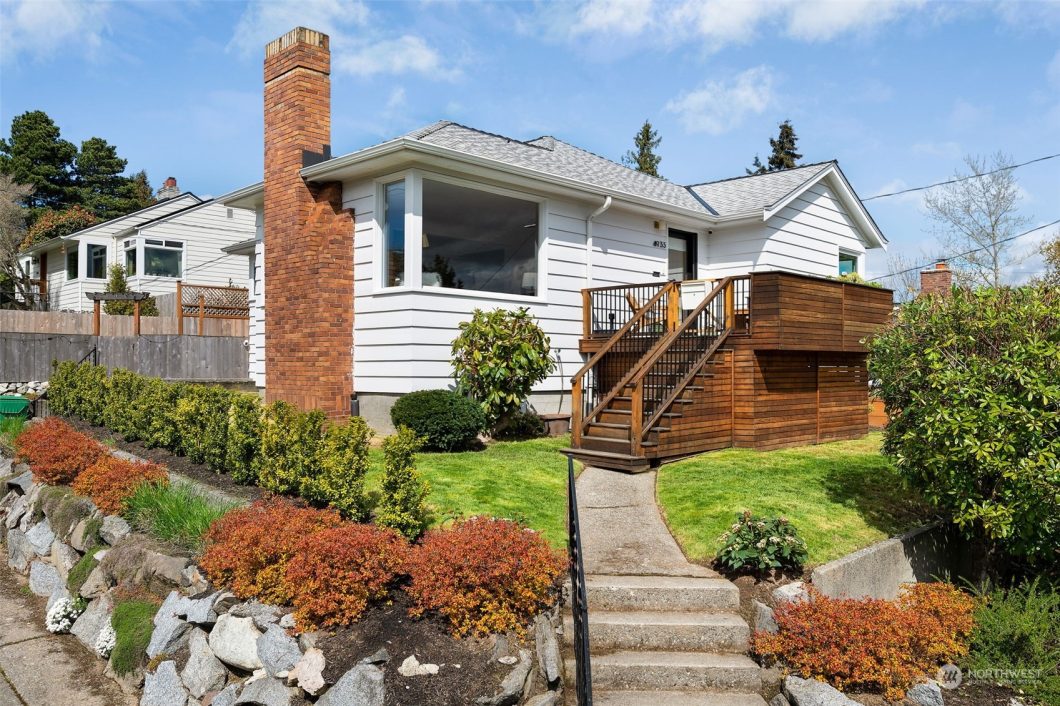
Perfectly located on a sunny corner lot to take in views of Lake WA, Mt Rainier & Cascades. Remodeled top to bottom w/ magazine worthy designer style; enjoy modern living in an open layout with OG hardwoods, fireplace, dining area + well-appointed gorgeous kitchen w/ quartz counters, gas stove & the heart of the home: kitchen island from which you can gaze at the lake. Off the kitchen is a private backyard w/ garden space & just enough grass for Fido plus a lovely “they-shed” currently used as an office. Two bedrms & stunning full bath complete the main. Light & bright lower level has a family room, primary suite w/ spa-like bath, storage & garage. In coveted Seward Park on a quiet dead-end street; minutes to eats, drinks, light rail, more!
View full listing details| Price: | $1312500 USD |
| Address: | 4933 53rd Avenue S |
| City: | Seattle |
| County: | King |
| State: | Washington |
| Subdivision: | Seward Park |
| MLS: | 2057075 |
| Square Feet: | 2,120 |
| Acres: | 0.117 |
| Lot Square Feet: | 0.117 acres |
| Bedrooms: | 3 |
| Bathrooms: | 2 |
| Half Bathrooms: | 1 |
| levels: | One |
| offers: | Seller will review offers on Offer Review Date (may review/accept sooner) |
| taxYear: | 2022 |
| saleType: | MLS |
| bathrooms: | 1.75 |
| furnished: | Unfurnished |
| styleCode: | 16 - 1 Story w/Bsmnt. |
| highSchool: | Franklin High |
| possession: | See Remarks |
| topography: | Level |
| vegetation: | Garden Space |
| showMapLink: | yes |
| lotSizeUnits: | Square Feet |
| onMarketDate: | 2023-04-20T00:00:00+00:00 |
| powerCompany: | SCL |
| sewerCompany: | SPU |
| siteFeatures: | Cable TV, Deck, Fenced-Fully, Gas Available, High Speed Internet, Outbuildings, Sprinkler System |
| titleCompany: | CW Title (Patti); Lake Union Escrow (Nicole Crowell) |
| waterCompany: | SPU |
| bathsFullMain: | 1 |
| bedroomsLower: | 1 |
| busLineNearby: | yes |
| coveredSpaces: | 1 |
| entryLocation: | Main |
| structureType: | House |
| busRouteNumber: | 50,7,9, light rail |
| buyerFinancing: | Conventional |
| elevationUnits: | Feet |
| fireplacesMain: | 1 |
| buyerOfficeName: | COMPASS |
| livingAreaUnits: | Square Feet |
| numberOfShowers: | 1 |
| seniorExemption: | no |
| taxAnnualAmount: | 7405 |
| waterHeaterType: | Electric |
| bedroomsPossible: | 3 |
| elementarySchool: | Hawthorne |
| mlsLotSizeSource: | KCR |
| numberOfBathtubs: | 1 |
| sellerDisclosure: | Provided |
| buildingAreaTotal: | 2120 |
| buildingAreaUnits: | Square Feet |
| mainLevelBedrooms: | 2 |
| appliancesIncluded: | Dishwasher, Dryer, Garbage Disposal, Microwave, Refrigerator, Stove/Range, Washer |
| buildingInformation: | Built On Lot |
| firstRightOfRefusal: | no |
| powerProductionType: | Electric, Natural Gas |
| waterHeaterLocation: | Laundry Room |
| allowedUseCaseGroups: | IDX |
| middleOrJuniorSchool: | Aki Kurose |
| bathsThreeQuarterLower: | 1 |
| mlsSquareFootageSource: | KCR |
| calculatedSquareFootage: | 2120 |
| preliminaryTitleOrdered: | yes |
| specialListingConditions: | None |
